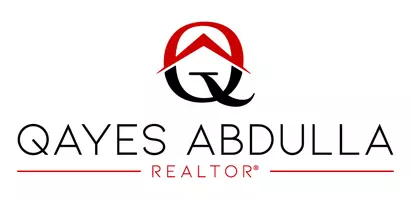Bought with Ana Rosvall • Realty ONE Group Pacific
$875,000
$879,900
0.6%For more information regarding the value of a property, please contact us for a free consultation.
3 Beds
3 Baths
1,967 SqFt
SOLD DATE : 08/04/2025
Key Details
Sold Price $875,000
Property Type Single Family Home
Sub Type Detached
Listing Status Sold
Purchase Type For Sale
Square Footage 1,967 sqft
Price per Sqft $444
MLS Listing ID CRSW25095743
Sold Date 08/04/25
Bedrooms 3
Full Baths 2
HOA Fees $247/mo
HOA Y/N Yes
Year Built 2021
Lot Size 6,098 Sqft
Property Sub-Type Detached
Source Datashare California Regional
Property Description
Located on a premium view lot in the gated community of Esplanade at Sommers Bend, this stunning Arise Plan 3 home offers the perfect blend of luxury, comfort, and style. With 3 bedrooms, 2.5 bathrooms, and a spacious open layout, this home is designed for effortless living and entertaining. The chef’s kitchen boasts a large quartz island, white shaker cabinets, stainless steel appliances, and opens seamlessly to the family room with a cozy fireplace and soaring ceilings. A bright and inviting office sits just off the main living area, complete with a sliding door that leads to a charming private courtyard—perfect for morning coffee or a peaceful afternoon break. Additional features include a formal dining area, recessed lighting, custom tile flooring, a spacious laundry room with built-in sink, and an attached 2-car garage. The expansive primary suite is a true retreat with dual vanities, a soaking tub, separate shower, and walk-in closet. Step outside to a private California room and take in the stunning views—there’s even space to add a pool. Just a short stroll from the clubhouse and resort-style amenities, this home also comes with a fully paid solar system for energy efficiency and long-term savings. Living in Sommers Bend means more than just owning a home—it’s
Location
State CA
County Riverside
Interior
Heating Central
Cooling Central Air
Flooring Tile
Fireplaces Type Family Room
Fireplace Yes
Appliance Tankless Water Heater
Laundry Gas Dryer Hookup, Laundry Room, Inside
Exterior
Garage Spaces 2.0
Amenities Available Clubhouse, Fitness Center, Pool, Spa/Hot Tub, Trail(s)
View Other
Private Pool false
Building
Lot Description Street Light(s), Sprinklers In Rear, Storm Drain
Story 1
Water Public
Schools
School District Temecula Valley Unified
Others
HOA Fee Include Management Fee
Read Less Info
Want to know what your home might be worth? Contact us for a FREE valuation!

Our team is ready to help you sell your home for the highest possible price ASAP

© 2025 BEAR, CCAR, bridgeMLS. This information is deemed reliable but not verified or guaranteed. This information is being provided by the Bay East MLS or Contra Costa MLS or bridgeMLS. The listings presented here may or may not be listed by the Broker/Agent operating this website.
GET MORE INFORMATION
REALTOR® | Lic# DRE# 02150727

