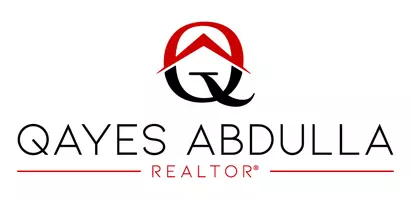
5 Beds
4 Baths
3,762 SqFt
5 Beds
4 Baths
3,762 SqFt
Open House
Sun Sep 14, 1:00pm - 4:00pm
Key Details
Property Type Single Family Home
Sub Type Detached
Listing Status Active
Purchase Type For Sale
Square Footage 3,762 sqft
Price per Sqft $518
MLS Listing ID CROC25192282
Bedrooms 5
Full Baths 3
HOA Fees $320/mo
HOA Y/N Yes
Year Built 1989
Lot Size 5,000 Sqft
Property Sub-Type Detached
Source Datashare California Regional
Property Description
Location
State CA
County Orange
Interior
Heating Forced Air, Central, Fireplace(s)
Cooling Central Air
Flooring Tile, Carpet, Wood
Fireplaces Type Family Room, Gas Starter, Living Room, Other
Fireplace Yes
Window Features Screens
Appliance Dishwasher, Double Oven, Gas Range, Microwave, Range, Refrigerator
Laundry Laundry Room, Inside, See Remarks, Upper Level
Exterior
Garage Spaces 3.0
Pool In Ground
Amenities Available Clubhouse, Playground, Pool, Racquetball, Gated, Spa/Hot Tub, Other, Picnic Area
View Mountain(s)
Private Pool true
Building
Lot Description Cul-De-Sac, Other, Street Light(s)
Story 2
Foundation Slab
Water Public
Architectural Style Craftsman, Traditional
Schools
School District Saddleback Valley Unified
Others
HOA Fee Include Security/Gate Fee

GET MORE INFORMATION

REALTOR® | Lic# DRE# 02150727






