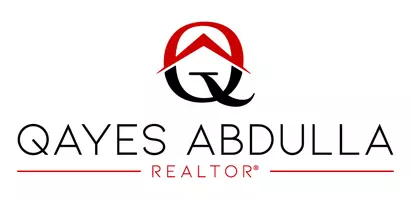
8 Beds
7 Baths
3,420 SqFt
8 Beds
7 Baths
3,420 SqFt
Open House
Thu Sep 11, 10:00am - 1:00pm
Sun Sep 14, 1:00pm - 4:00pm
Key Details
Property Type Single Family Home
Sub Type Detached
Listing Status Active
Purchase Type For Sale
Square Footage 3,420 sqft
Price per Sqft $700
MLS Listing ID CRBB25207359
Bedrooms 8
Full Baths 6
HOA Y/N No
Year Built 1940
Lot Size 7,077 Sqft
Property Sub-Type Detached
Source Datashare California Regional
Property Description
Location
State CA
County Los Angeles
Interior
Heating Central
Cooling Central Air
Flooring Wood
Fireplaces Type None
Fireplace No
Appliance Dishwasher
Laundry Laundry Closet, Inside
Exterior
Garage Spaces 1.0
Pool None
View Other
Private Pool false
Building
Lot Description Street Light(s)
Story 1
Water Public
Architectural Style Traditional
Schools
School District Burbank Unified

GET MORE INFORMATION

REALTOR® | Lic# DRE# 02150727






