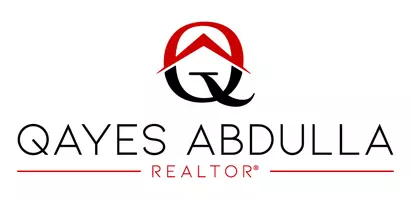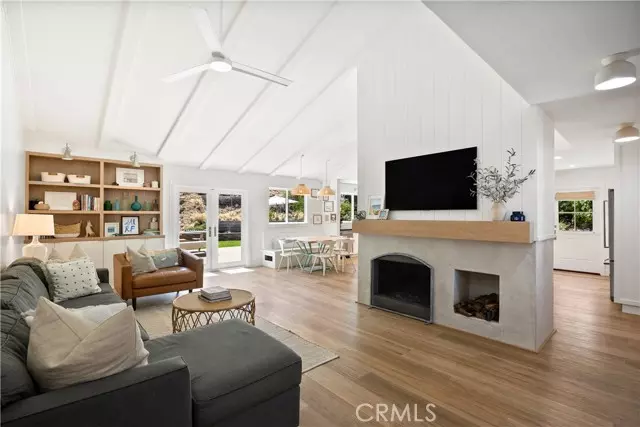
3 Beds
2 Baths
1,633 SqFt
3 Beds
2 Baths
1,633 SqFt
Open House
Thu Sep 11, 10:00am - 1:00pm
Sat Sep 13, 12:00pm - 3:00pm
Sun Sep 14, 12:00pm - 3:00pm
Key Details
Property Type Single Family Home
Sub Type Detached
Listing Status Active
Purchase Type For Sale
Square Footage 1,633 sqft
Price per Sqft $1,025
MLS Listing ID CROC25196031
Bedrooms 3
Full Baths 2
HOA Fees $300/qua
HOA Y/N Yes
Year Built 1974
Lot Size 0.305 Acres
Property Sub-Type Detached
Source Datashare California Regional
Property Description
Location
State CA
County Orange
Interior
Heating Central, Fireplace(s)
Cooling Ceiling Fan(s), Central Air, Whole House Fan
Flooring Tile, Vinyl
Fireplaces Type Gas, Living Room
Fireplace Yes
Window Features Double Pane Windows
Appliance Dishwasher, Double Oven, Gas Range, Microwave, Refrigerator, Tankless Water Heater
Laundry Gas Dryer Hookup, In Garage, Other
Exterior
Garage Spaces 2.0
Amenities Available Clubhouse, Pool, Spa/Hot Tub, Other, BBQ Area, Picnic Area
View None
Handicap Access None
Private Pool false
Building
Lot Description Other, Back Yard, Landscaped, Street Light(s), Storm Drain
Story 1
Foundation Slab
Water Public
Architectural Style Custom, Ranch
Schools
School District Capistrano Unified

GET MORE INFORMATION

REALTOR® | Lic# DRE# 02150727






