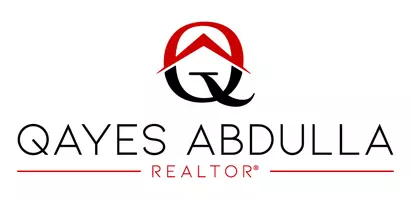REQUEST A TOUR If you would like to see this home without being there in person, select the "Virtual Tour" option and your agent will contact you to discuss available opportunities.
In-PersonVirtual Tour
Listed by Golden Gate Sotheby's International Realty
$ 14,995,000
Est. payment | /mo
4 Beds
6 Baths
7,727 SqFt
$ 14,995,000
Est. payment | /mo
4 Beds
6 Baths
7,727 SqFt
Key Details
Property Type Single Family Home
Sub Type Detached
Listing Status Active
Purchase Type For Sale
Square Footage 7,727 sqft
Price per Sqft $1,940
MLS Listing ID ML82012889
Bedrooms 4
Full Baths 4
HOA Y/N No
Year Built 2008
Lot Size 1.070 Acres
Property Sub-Type Detached
Source Datashare MLSListings
Property Description
Exquisitely designed and set on over an acre of beautifully landscaped grounds, this home offers refined living at every turn. Artisan plaster walls and rich mahogany woodwork showcase the exceptional craftsmanship throughout. The main floor is an entertainers dream, with seamless indoor-outdoor transitions that invite gatherings large and small. Two luxurious en-suite bedrooms are located on this level, including a primary suite with a walk-in closet and spa-inspired bath. A spacious home office completes the main floor. Upstairs, two additional bedrooms are joined by a large playroom and a distinctive glass catwalk overlooking the main living spaces. The lower level features unique amenities, including a professionally designed sunken trampoline with trapeze, a home theater, and a hidden playroom. Outdoors, the private resort-like setting offers multiple entertaining areas, two elegant fountains, a pool house, and a loggia with a fully equipped outdoor kitchen. A detached two-car garage provides additional convenience. Located in the highly desirable Barron Park neighborhood known for its rural charm, top-rated schools, and easy access to Stanford, Silicon Valley employers, and all that Palo Alto has to offer. This residence blends timeless craftsmanship with modern luxury.
Location
State CA
County Santa Clara
Interior
Heating Forced Air, Radiant
Cooling Central Air
Flooring Hardwood, Tile
Fireplaces Number 2
Fireplaces Type Family Room, Gas Starter
Fireplace Yes
Window Features Double Pane Windows
Exterior
Garage Spaces 2.0
Pool Solar Heat
Private Pool true
Building
Story 2
Water Public
Architectural Style Spanish
Schools
School District Palo Alto Unified, Palo Alto Unified

© 2025 BEAR, CCAR, bridgeMLS. This information is deemed reliable but not verified or guaranteed. This information is being provided by the Bay East MLS or Contra Costa MLS or bridgeMLS. The listings presented here may or may not be listed by the Broker/Agent operating this website.
GET MORE INFORMATION
Qayes Abdulla
REALTOR® | Lic# DRE# 02150727






