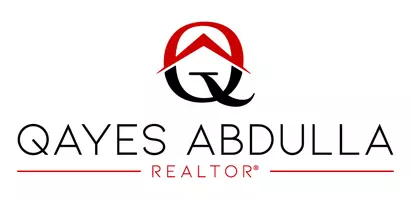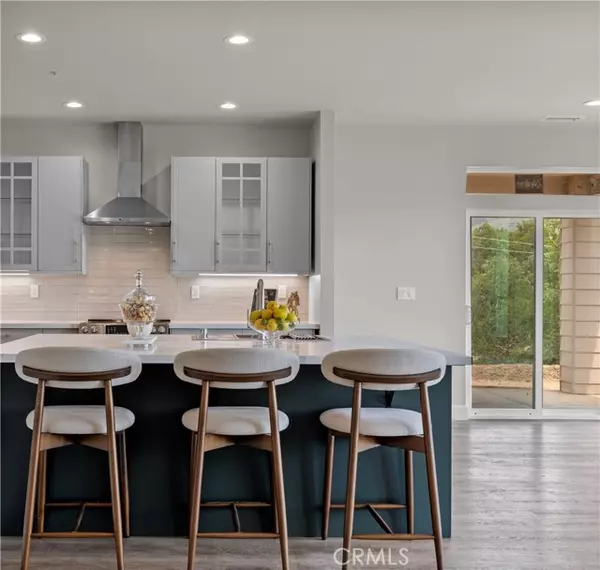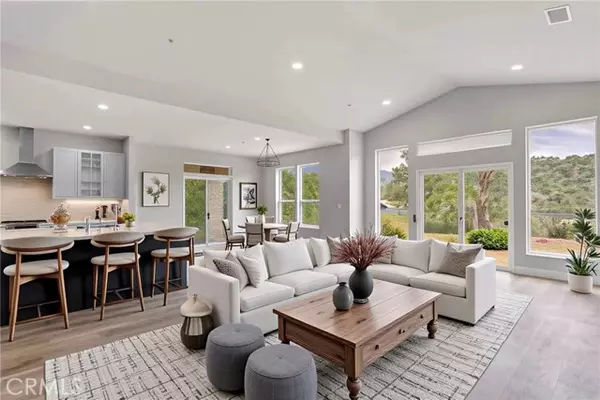REQUEST A TOUR If you would like to see this home without being there in person, select the "Virtual Tour" option and your agent will contact you to discuss available opportunities.
In-PersonVirtual Tour
Listed by Kirk Schilling • Rise Realty
$ 629,000
Est. payment | /mo
3 Beds
2 Baths
1,815 SqFt
$ 629,000
Est. payment | /mo
3 Beds
2 Baths
1,815 SqFt
Key Details
Property Type Single Family Home
Sub Type Detached
Listing Status Active
Purchase Type For Sale
Square Footage 1,815 sqft
Price per Sqft $346
MLS Listing ID CROC25194265
Bedrooms 3
Full Baths 2
HOA Y/N No
Year Built 2024
Lot Size 4.870 Acres
Property Sub-Type Detached
Source Datashare California Regional
Property Description
29300 Horsethief is a rare find in Stallion Springs—set on nearly 5 acres with sweeping views, extra space, and a brand-new home designed for modern living. Few properties in the area offer this much land and this much lifestyle in one package. The 1,815 sq ft layout blends style and functionality with vaulted ceilings, expansive windows, and upgraded finishes throughout. A chef’s kitchen with a large island anchors the open-concept design, while 3 bedrooms, 2 bathrooms, and a laundry room with sink provide everyday comfort. The oversized 3-car garage or 2-car with a dedicated shop space offers flexibility for storage, hobbies, or workspace. The home also comes equipped with paid solar, a fire sprinkler system, and exceptional energy efficiency, giving you peace of mind and long-term savings. Outdoors, you’ll have room for horses, a barn, or simply the freedom to spread out and enjoy the views. Elk often wander through, adding to the natural charm of the setting. Plus, the home is located less than a mile from the Stallion Springs lake—offering stunning scenery and a perfect spot for fishing or relaxing by the water. The community itself provides restaurants, a pool, parks, hiking trails, and the popular Woodward Skate Park—all just minutes away. There’s even a local
Location
State CA
County Kern
Interior
Heating Forced Air
Cooling Central Air
Fireplaces Type Family Room
Fireplace Yes
Laundry Laundry Room
Exterior
Garage Spaces 3.0
Pool None
View Hills, Mountain(s)
Private Pool false
Building
Story 1
Water Public
Schools
School District Kern Union High

© 2025 BEAR, CCAR, bridgeMLS. This information is deemed reliable but not verified or guaranteed. This information is being provided by the Bay East MLS or Contra Costa MLS or bridgeMLS. The listings presented here may or may not be listed by the Broker/Agent operating this website.
GET MORE INFORMATION
Qayes Abdulla
REALTOR® | Lic# DRE# 02150727






