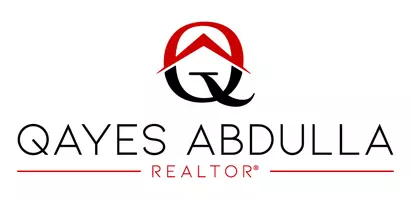3 Beds
4 Baths
3,650 SqFt
3 Beds
4 Baths
3,650 SqFt
Open House
Sat Aug 30, 12:00pm - 2:00pm
Sun Aug 31, 11:00am - 1:00pm
Key Details
Property Type Single Family Home
Sub Type Detached
Listing Status Active
Purchase Type For Sale
Square Footage 3,650 sqft
Price per Sqft $268
MLS Listing ID CRSN25193268
Bedrooms 3
Full Baths 4
HOA Y/N No
Year Built 2006
Lot Size 0.860 Acres
Property Sub-Type Detached
Source Datashare California Regional
Property Description
Location
State CA
County Butte
Interior
Heating Natural Gas, See Remarks, Central, Fireplace(s)
Cooling Ceiling Fan(s), Central Air, See Remarks
Flooring See Remarks
Fireplaces Type Gas, Other, See Remarks
Fireplace Yes
Appliance Dishwasher, Double Oven, Gas Range, Range, Refrigerator, Trash Compactor, Tankless Water Heater
Laundry Other, Inside, See Remarks
Exterior
Garage Spaces 2.0
Pool Gunite, In Ground
View Canyon, City Lights, Valley, Other
Private Pool true
Building
Story 2
Water Public
Architectural Style Custom
Schools
School District Paradise Unified

GET MORE INFORMATION
REALTOR® | Lic# DRE# 02150727






