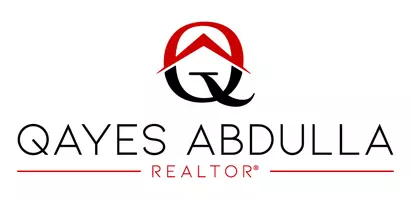GET MORE INFORMATION
Bought with Caroline Weber • Compass
$ 3,100,000
$ 3,100,000
3 Beds
3 Baths
2,964 SqFt
$ 3,100,000
$ 3,100,000
3 Beds
3 Baths
2,964 SqFt
Key Details
Sold Price $3,100,000
Property Type Single Family Home
Sub Type Detached
Listing Status Sold
Purchase Type For Sale
Square Footage 2,964 sqft
Price per Sqft $1,045
MLS Listing ID CRSC25192780
Sold Date 09/01/25
Bedrooms 3
Full Baths 2
HOA Y/N No
Year Built 2021
Lot Size 0.966 Acres
Property Sub-Type Detached
Source Datashare California Regional
Property Description
Location
State CA
County San Luis Obispo
Interior
Heating Forced Air, Fireplace(s)
Cooling Central Air
Fireplaces Type Living Room
Fireplace Yes
Window Features Double Pane Windows
Appliance Dishwasher, Double Oven, Gas Range, Microwave, Range, Refrigerator, Tankless Water Heater
Laundry Laundry Room
Exterior
Garage Spaces 2.0
Pool None
View City Lights, Mountain(s), Other
Private Pool false
Building
Lot Description Corner Lot, Street Light(s), Flag Lot, Storm Drain
Story 2
Water Private
Schools
School District San Luis Coastal Unified

GET MORE INFORMATION
REALTOR® | Lic# DRE# 02150727

