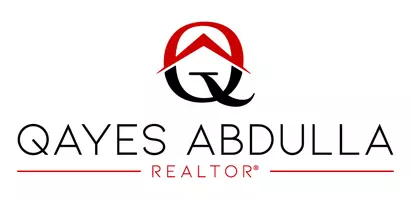2 Beds
2 Baths
1,080 SqFt
2 Beds
2 Baths
1,080 SqFt
Key Details
Property Type Condo
Sub Type Condominium
Listing Status Active
Purchase Type For Sale
Square Footage 1,080 sqft
Price per Sqft $711
MLS Listing ID CROC25192781
Bedrooms 2
Full Baths 2
HOA Fees $856/mo
HOA Y/N Yes
Year Built 1973
Lot Size 11.424 Acres
Property Sub-Type Condominium
Source Datashare California Regional
Property Description
Location
State CA
County Orange
Interior
Heating Electric, Forced Air, Other, Central
Cooling Ceiling Fan(s), Central Air, Other, ENERGY STAR Qualified Equipment
Flooring Laminate, Tile
Fireplaces Type Electric, Family Room, Other
Fireplace Yes
Window Features Double Pane Windows,Screens,ENERGY STAR Qualified Windows
Appliance Dishwasher, Microwave, Free-Standing Range, Refrigerator, Electric Water Heater
Laundry Dryer, Laundry Closet, Washer, Other, Electric, Inside
Exterior
Garage Spaces 1.0
Pool Gunite, In Ground, Lap
Amenities Available Clubhouse, Golf Course, Greenbelt, Fitness Center, Pool, Gated, Spa/Hot Tub, Tennis Court(s), Other, Cable TV, RV Parking
View Canyon, Park/Greenbelt, Hills, Panoramic, Other
Handicap Access Other
Private Pool false
Building
Lot Description Level, Other, Storm Drain
Story 1
Foundation Brick/Mortar
Water Public
Architectural Style Contemporary, Traditional
Schools
School District Saddleback Valley Unified
Others
HOA Fee Include Cable TV,Security/Gate Fee,Trash,Water/Sewer,Maintenance Grounds

GET MORE INFORMATION
REALTOR® | Lic# DRE# 02150727






