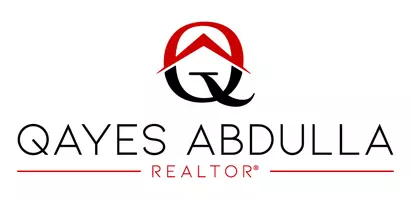REQUEST A TOUR If you would like to see this home without being there in person, select the "Virtual Tour" option and your advisor will contact you to discuss available opportunities.
In-PersonVirtual Tour

Listed by Marvin Morris • Intero Real Estate Services
$ 980,000
Est. payment | /mo
2 Beds
2 Baths
1,629 SqFt
$ 980,000
Est. payment | /mo
2 Beds
2 Baths
1,629 SqFt
Key Details
Property Type Condo
Sub Type Condominium
Listing Status Active
Purchase Type For Sale
Square Footage 1,629 sqft
Price per Sqft $601
MLS Listing ID ML82018191
Bedrooms 2
Full Baths 2
HOA Fees $1,325/mo
HOA Y/N Yes
Year Built 1998
Lot Size 2,217 Sqft
Property Sub-Type Condominium
Source Datashare MLSListings
Property Description
Spectacular single level home built by Shea Homes in The Villages Golf & Country Club. Located in Sonata, one of the newest villages, this lovely 2 bed 2 bath home has high ceilings adding a wonderful feel to the 1,629 sf of living space. Features a very open floorplan with natural light. You'll love the peaceful backyard that features a pergola, rose bushes, a lemon tree, a bottle bush tree, and a shady Japanese maple tree in the patio area. Park your car in the spacious 2 car garage and walk directly into the house. Everything is on one level. Additionally, you will find a large great room/living room and kitchen with plenty of space. A formal dining room and breakfast nook are also featured. The master suite is large and spacious with a fantastic walk in closet along with a separate shower and soaking tub. The 2nd bed & 2nd full bath with tub/shower provides a great option for another resident, a guest room or an office. 2 car garage w/built in cabinets & the large outdoor patio area is perfect for relaxing or entertaining. The Villages offers a gated community within minutes to most Silicon Valley attractions. Features include golf/tennis/pickleball, pools & spas, trails, exercise facility, post office, library, art studio, clubs & organized activities for every interest.
Location
State CA
County Santa Clara
Interior
Heating Forced Air
Cooling Central Air
Flooring Tile
Fireplaces Number 1
Fireplaces Type Gas
Fireplace Yes
Appliance Gas Range
Exterior
Garage Spaces 2.0
Pool Community
Private Pool false
Building
Story 1
Foundation Slab
Water Public
Schools
School District East Side Union High, Evergreen Elementary

© 2025 BEAR, CCAR, bridgeMLS. This information is deemed reliable but not verified or guaranteed. This information is being provided by the Bay East MLS or Contra Costa MLS or bridgeMLS. The listings presented here may or may not be listed by the Broker/Agent operating this website.
GET MORE INFORMATION

Qayes Abdulla
REALTOR® | Lic# DRE# 02150727






