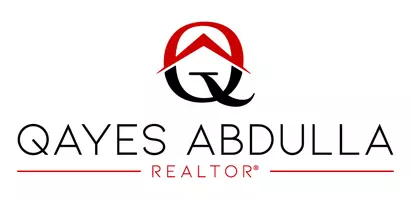REQUEST A TOUR If you would like to see this home without being there in person, select the "Virtual Tour" option and your agent will contact you to discuss available opportunities.
In-PersonVirtual Tour
Listed by Lance Barker • RE/MAX Select One
$ 1,249,999
Est. payment | /mo
5 Beds
4 Baths
2,900 SqFt
$ 1,249,999
Est. payment | /mo
5 Beds
4 Baths
2,900 SqFt
Key Details
Property Type Single Family Home
Sub Type Detached
Listing Status Active
Purchase Type For Sale
Square Footage 2,900 sqft
Price per Sqft $431
MLS Listing ID CROC25187876
Bedrooms 5
Full Baths 3
HOA Y/N No
Year Built 1977
Lot Size 5,050 Sqft
Property Sub-Type Detached
Source Datashare California Regional
Property Description
REDUCED 50K! Great value! Prestigious neighborhood. MAIN floor bedroom.. Exceptional residence that perfectly blends modern luxury with timeless comfort in one of Lake Forest’s most desirable neighborhoods. Great curb appeal with custom flagstone. This beautifully appointed home offers refined living spaces, thoughtfully curated upgrades, and a serene setting designed for both relaxation and entertaining. Step inside to soaring ceilings, expansive windows, and an open-concept floor plan filled with natural light. The gourmet kitchen is a chef’s dream, featuring S&S appliances, sleek stone granite countertops, and a spacious peninsula, ideal for gatherings. Central A/C, double paned windows, custom stamped concrete in front and back. The inviting living and dining areas flow seamlessly to the private backyard oasis, where custom landscaping, fireplace, built in BBQ, gorgeous waterfall, and a covered patio create the ultimate setting for indoor-outdoor living. The oversized primary suite is a true retreat with a Sparkling fireplace, coffee bar, vaulted ceilings, offering a spa-inspired bathroom with dual vanities, a soaking roman tub, walk-in shower, and a large walk-in closet. Private balcony overlooking the park. Secondary bedrooms are equally well-appointed, perfect for fami
Location
State CA
County Orange
Interior
Heating Central
Cooling Central Air
Flooring Tile, Carpet
Fireplaces Type Living Room
Fireplace Yes
Appliance Dishwasher, Gas Range
Laundry Laundry Room, Inside
Exterior
Garage Spaces 2.0
Pool None
View Park/Greenbelt, Mountain(s)
Private Pool false
Building
Lot Description Street Light(s)
Story 2
Water Public
Schools
School District Saddleback Valley Unified

© 2025 BEAR, CCAR, bridgeMLS. This information is deemed reliable but not verified or guaranteed. This information is being provided by the Bay East MLS or Contra Costa MLS or bridgeMLS. The listings presented here may or may not be listed by the Broker/Agent operating this website.
GET MORE INFORMATION
Qayes Abdulla
REALTOR® | Lic# DRE# 02150727






