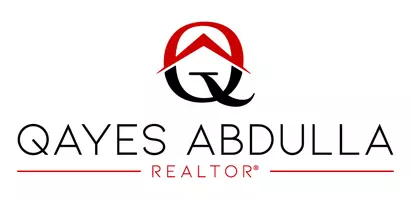4 Beds
4 Baths
4,296 SqFt
4 Beds
4 Baths
4,296 SqFt
Open House
Sat Aug 23, 11:00am - 3:00pm
Key Details
Property Type Single Family Home
Sub Type Detached
Listing Status Active
Purchase Type For Sale
Square Footage 4,296 sqft
Price per Sqft $367
MLS Listing ID CROC25175903
Bedrooms 4
Full Baths 3
HOA Fees $139/mo
HOA Y/N Yes
Year Built 2013
Lot Size 0.391 Acres
Property Sub-Type Detached
Source Datashare California Regional
Property Description
Location
State CA
County San Diego
Interior
Heating Central
Cooling Central Air
Flooring Tile, Carpet
Fireplaces Type Living Room
Fireplace Yes
Appliance Dishwasher, Gas Range, Microwave, Tankless Water Heater
Laundry Laundry Room
Exterior
Garage Spaces 3.0
Pool None
Amenities Available Other
View Other
Private Pool false
Building
Story 2
Architectural Style Traditional
Schools
School District Vista Unified

GET MORE INFORMATION
REALTOR® | Lic# DRE# 02150727






