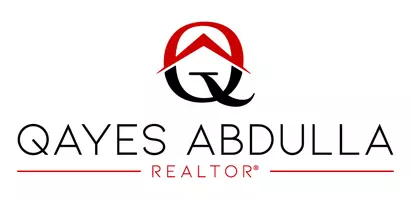5 Beds
3 Baths
2,450 SqFt
5 Beds
3 Baths
2,450 SqFt
Open House
Sat Aug 23, 12:00pm - 3:00pm
Sun Aug 24, 12:00pm - 3:00pm
Key Details
Property Type Single Family Home
Sub Type Detached
Listing Status Active
Purchase Type For Sale
Square Footage 2,450 sqft
Price per Sqft $510
MLS Listing ID CRCV25186280
Bedrooms 5
Full Baths 3
HOA Y/N No
Year Built 1995
Lot Size 7,797 Sqft
Property Sub-Type Detached
Source Datashare California Regional
Property Description
Location
State CA
County San Bernardino
Interior
Heating Central
Cooling Ceiling Fan(s), Central Air
Flooring Tile, Carpet
Fireplaces Type Family Room
Fireplace Yes
Window Features Double Pane Windows
Appliance Dishwasher, Gas Range, Microwave
Laundry Laundry Room, Washer, Other, Inside
Exterior
Garage Spaces 3.0
Pool None
Amenities Available Park
View Park/Greenbelt, Trees/Woods
Handicap Access None
Private Pool false
Building
Lot Description Other, Back Yard, Street Light(s)
Story 2
Foundation Slab
Water Public
Architectural Style Traditional
Schools
School District Chino Valley Unified

GET MORE INFORMATION
REALTOR® | Lic# DRE# 02150727






