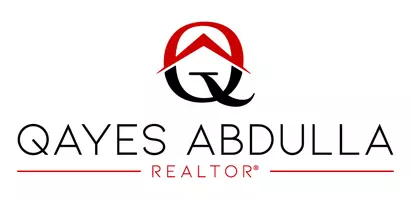4 Beds
4 Baths
2,976 SqFt
4 Beds
4 Baths
2,976 SqFt
Open House
Sat Aug 23, 12:00pm - 3:00am
Sun Aug 24, 12:30pm - 3:30pm
Key Details
Property Type Single Family Home
Sub Type Detached
Listing Status Active
Purchase Type For Sale
Square Footage 2,976 sqft
Price per Sqft $633
MLS Listing ID CRPW25179450
Bedrooms 4
Full Baths 3
HOA Y/N No
Year Built 2003
Lot Size 10,140 Sqft
Property Sub-Type Detached
Source Datashare California Regional
Property Description
Location
State CA
County Orange
Interior
Heating Central
Cooling Ceiling Fan(s), Central Air, Whole House Fan, Other
Flooring Tile, Carpet, Wood
Fireplaces Type Living Room, Raised Hearth
Fireplace Yes
Window Features Double Pane Windows,Bay Window(s),Screens,Skylight(s)
Appliance Dishwasher, Double Oven, Gas Range, Oven, Refrigerator, Self Cleaning Oven, Water Softener
Laundry Dryer, Laundry Room, Washer, Inside
Exterior
Garage Spaces 2.0
Pool None
View City Lights, Hills, Mountain(s), Panoramic, Trees/Woods, Other, Ocean
Private Pool false
Building
Lot Description Other, Landscaped
Story 2
Water Public
Architectural Style Custom, Traditional
Schools
School District Orange Unified

GET MORE INFORMATION
REALTOR® | Lic# DRE# 02150727






