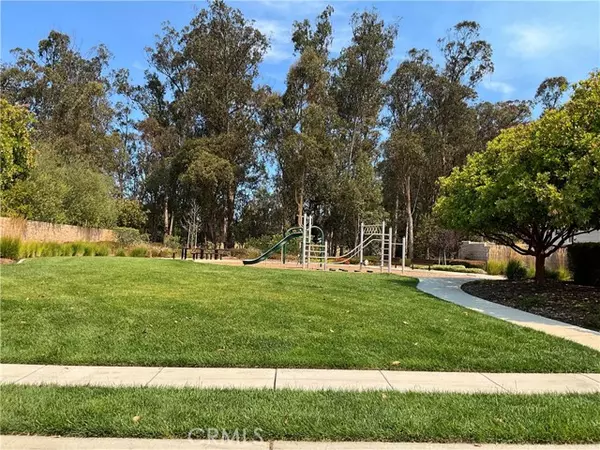2 Beds
2 Baths
1,955 SqFt
2 Beds
2 Baths
1,955 SqFt
Key Details
Property Type Single Family Home
Sub Type Detached
Listing Status Pending
Purchase Type For Sale
Square Footage 1,955 sqft
Price per Sqft $611
MLS Listing ID CRPI25175716
Bedrooms 2
Full Baths 2
HOA Fees $496/mo
HOA Y/N Yes
Year Built 2015
Lot Size 7,852 Sqft
Property Sub-Type Detached
Source Datashare California Regional
Property Description
Location
State CA
County San Luis Obispo
Interior
Heating Forced Air, Natural Gas, Solar
Cooling Central Air
Flooring Laminate, Tile
Fireplaces Type None
Fireplace No
Window Features Double Pane Windows
Appliance Dishwasher, Gas Range, Microwave, Refrigerator
Laundry Dryer, Laundry Room, Washer
Exterior
Garage Spaces 2.0
Amenities Available Clubhouse, Golf Course, Greenbelt, Fitness Center, Pool, Spa/Hot Tub, Tennis Court(s), Other, Barbecue, BBQ Area, Park, Picnic Area, Recreation Facilities, Trail(s)
View Park/Greenbelt, Trees/Woods
Private Pool false
Building
Lot Description Back Yard, Street Light(s), Storm Drain
Story 1
Foundation Slab
Water Private, Public, Shared Well
Architectural Style Cottage
Schools
School District Lucia Mar Unified
Others
HOA Fee Include Maintenance Grounds

GET MORE INFORMATION
REALTOR® | Lic# DRE# 02150727






