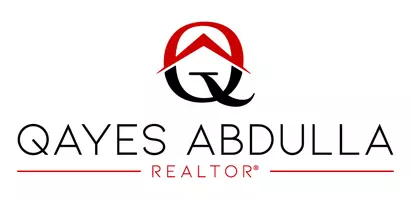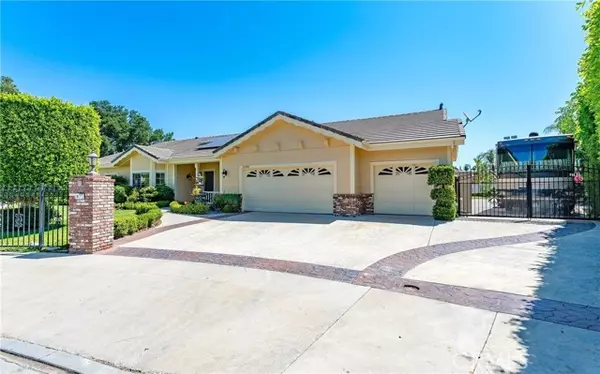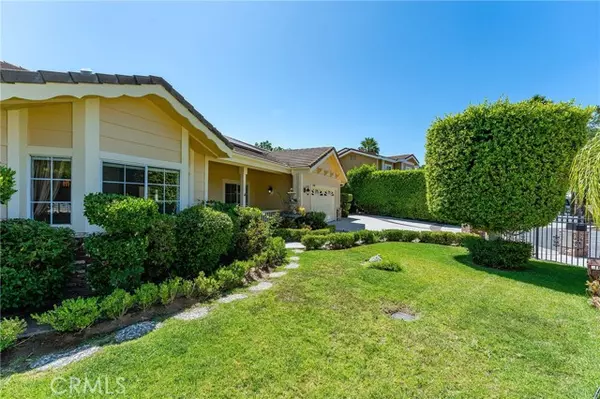5 Beds
6 Baths
4,100 SqFt
5 Beds
6 Baths
4,100 SqFt
OPEN HOUSE
Sun Aug 10, 1:00pm - 4:00pm
Key Details
Property Type Single Family Home
Sub Type Detached
Listing Status Active
Purchase Type For Sale
Square Footage 4,100 sqft
Price per Sqft $481
MLS Listing ID CRSR25177909
Bedrooms 5
Full Baths 5
HOA Y/N No
Year Built 1994
Lot Size 0.428 Acres
Property Sub-Type Detached
Source Datashare California Regional
Property Description
Location
State CA
County Los Angeles
Interior
Heating Central
Cooling Central Air, Other
Flooring Wood
Fireplaces Type Family Room
Fireplace Yes
Appliance Dishwasher, Double Oven, Microwave, Refrigerator
Laundry Gas Dryer Hookup, Laundry Room, Other, Inside
Exterior
Garage Spaces 3.0
Pool Above Ground, None
View None
Private Pool false
Building
Lot Description Cul-De-Sac, Level, Other, Back Yard, Landscaped, Street Light(s)
Story 1
Water Public
Architectural Style Traditional
Schools
School District Los Angeles Unified

GET MORE INFORMATION
REALTOR® | Lic# DRE# 02150727






