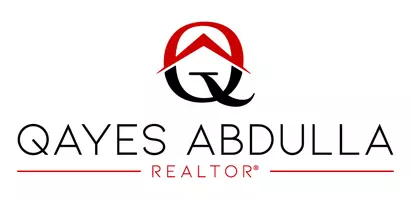5 Beds
5 Baths
3,322 SqFt
5 Beds
5 Baths
3,322 SqFt
OPEN HOUSE
Fri Aug 08, 5:30pm - 8:30pm
Sat Aug 09, 2:00pm - 4:00pm
Sun Aug 10, 5:30pm - 8:30pm
Key Details
Property Type Single Family Home
Sub Type Detached
Listing Status Active
Purchase Type For Sale
Square Footage 3,322 sqft
Price per Sqft $1,049
MLS Listing ID CRAR25172938
Bedrooms 5
Full Baths 2
HOA Fees $250/mo
HOA Y/N Yes
Year Built 1966
Lot Size 0.270 Acres
Property Sub-Type Detached
Source Datashare California Regional
Property Description
Location
State CA
County Los Angeles
Interior
Heating Natural Gas, Central, Fireplace(s)
Cooling Central Air, Other
Flooring Wood
Fireplaces Type Family Room, Gas Starter, Living Room, Wood Burning, Other
Fireplace Yes
Window Features Double Pane Windows
Appliance Dishwasher, Double Oven, Grill Built-in, Microwave, Oven, Refrigerator, Self Cleaning Oven, Gas Water Heater
Laundry Laundry Room
Exterior
Garage Spaces 2.0
Pool Gas Heat, In Ground
Amenities Available Clubhouse, Pool, Spa/Hot Tub, Tennis Court(s), Other, Barbecue, BBQ Area, Trail(s)
View City Lights, Mountain(s), Other
Handicap Access Other
Private Pool true
Building
Lot Description Corner Lot, Other, Back Yard, Landscaped, Sprinklers In Rear
Story 2
Foundation Slab
Water Public
Architectural Style Mediterranean
Schools
School District La Canada Unified

GET MORE INFORMATION
REALTOR® | Lic# DRE# 02150727






