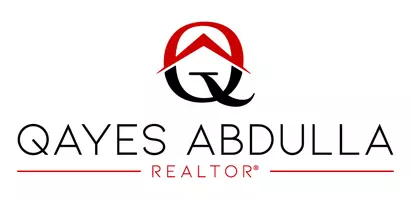REQUEST A TOUR If you would like to see this home without being there in person, select the "Virtual Tour" option and your agent will contact you to discuss available opportunities.
In-PersonVirtual Tour
Listed by Annie Watson • Coldwell Banker Realty
$ 5,488,000
Est. payment | /mo
6 Beds
6 Baths
3,457 SqFt
$ 5,488,000
Est. payment | /mo
6 Beds
6 Baths
3,457 SqFt
OPEN HOUSE
Sat Aug 09, 1:30pm - 4:30pm
Sun Aug 10, 1:30pm - 4:30pm
Key Details
Property Type Single Family Home
Sub Type Detached
Listing Status Active
Purchase Type For Sale
Square Footage 3,457 sqft
Price per Sqft $1,587
MLS Listing ID ML82016981
Bedrooms 6
Full Baths 5
HOA Y/N No
Year Built 1905
Lot Size 6,000 Sqft
Property Sub-Type Detached
Source Datashare MLSListings
Property Description
Just completed this 3-level modern farmhouse showcases exceptional quality and design. European white oak floors, custom interior doors and white oak cabinets, Grohe/Hansgrohe bath hardware, and Emtek hardware highlight the sophisticated craftsmanship. Beyond the formal living and dining rooms is a showstopping French-inspired great room kitchen with waterfall quartz island, Carrara marble mosaic backsplash, and all Thermador appliances. There are six bedrooms, including three upstairs, one on the main level and two on the lower level, and an elegant powder room with a sophisticated Carrara marble mosaic accent wall. The upper-level primary suite includes a spa-inspired bath and customized walk-in closet, and all three upstairs bedrooms have cathedral ceilings. Additional highlights include multi-zone air conditioning, a wine cellar, smart home wiring, built-in home audio system/speakers, Tesla wall-mounted charger, an illuminated long driveway, and a beautifully landscaped yard with level lawn, patio, and putting green. This premier location is just blocks from University Avenue shops and dining, Whole Foods, and two recreational Palo Alto parks, and provides access to top-rated Palo Alto schools.
Location
State CA
County Santa Clara
Interior
Heating Zoned
Cooling Central Air
Flooring Tile, Wood
Fireplaces Type Living Room
Fireplace Yes
Appliance Dishwasher, Gas Range
Exterior
Garage Spaces 1.0
Private Pool false
Building
Story 2
Water Public
Schools
School District Palo Alto Unified, Palo Alto Unified

© 2025 BEAR, CCAR, bridgeMLS. This information is deemed reliable but not verified or guaranteed. This information is being provided by the Bay East MLS or Contra Costa MLS or bridgeMLS. The listings presented here may or may not be listed by the Broker/Agent operating this website.
GET MORE INFORMATION
Qayes Abdulla
REALTOR® | Lic# DRE# 02150727






