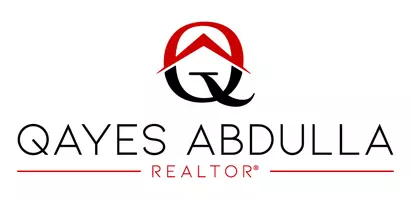5 Beds
5 Baths
3,836 SqFt
5 Beds
5 Baths
3,836 SqFt
Key Details
Property Type Single Family Home
Sub Type Detached
Listing Status Active
Purchase Type For Sale
Square Footage 3,836 sqft
Price per Sqft $332
MLS Listing ID CRSW25118180
Bedrooms 5
Full Baths 4
HOA Y/N No
Year Built 2005
Lot Size 9,148 Sqft
Property Sub-Type Detached
Source Datashare California Regional
Property Description
Location
State CA
County Riverside
Interior
Heating Forced Air, Natural Gas, Central
Cooling Ceiling Fan(s), Central Air, Other, See Remarks
Flooring Tile, Carpet
Fireplaces Type Family Room, Gas, Living Room, Two-Way
Fireplace Yes
Window Features Double Pane Windows,ENERGY STAR Qualified Windows
Appliance Dishwasher, Microwave, Range, Gas Water Heater
Laundry Gas Dryer Hookup, Laundry Room, Other, Inside
Exterior
Garage Spaces 3.0
Pool None
View Golf Course, Hills, Trees/Woods
Handicap Access Other
Private Pool false
Building
Lot Description Cul-De-Sac, Irregular Lot, Level, Other, Back Yard, Landscaped, Street Light(s), Sprinklers In Rear, Storm Drain
Story 2
Foundation Slab
Water Public
Architectural Style Custom, Modern/High Tech
Schools
School District Temecula Valley Unified

GET MORE INFORMATION
REALTOR® | Lic# DRE# 02150727






