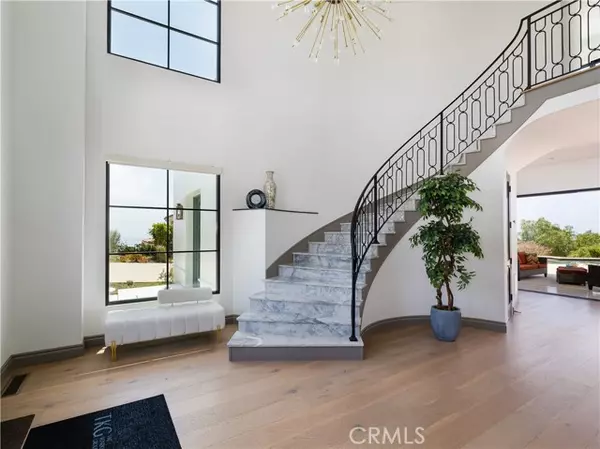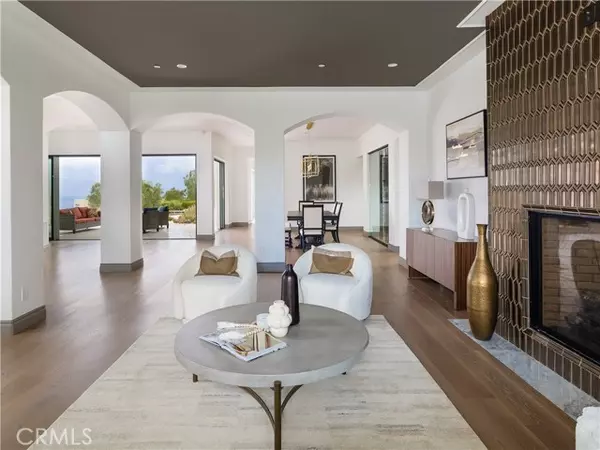6 Beds
7 Baths
6,149 SqFt
6 Beds
7 Baths
6,149 SqFt
Key Details
Property Type Single Family Home
Sub Type Detached
Listing Status Active
Purchase Type For Sale
Square Footage 6,149 sqft
Price per Sqft $1,380
MLS Listing ID CRPV25171152
Bedrooms 6
Full Baths 4
HOA Fees $658/mo
HOA Y/N Yes
Year Built 2019
Lot Size 0.445 Acres
Property Sub-Type Detached
Source Datashare California Regional
Property Description
Location
State CA
County Los Angeles
Interior
Heating Central
Cooling Central Air, Other
Flooring Wood
Fireplaces Type Family Room, Gas, Other
Fireplace Yes
Window Features ENERGY STAR Qualified Windows
Appliance Dishwasher, Double Oven, Microwave, Free-Standing Range, Refrigerator
Laundry Other, Upper Level
Exterior
Garage Spaces 3.0
Pool Gas Heat, In Ground
Amenities Available Gated, Other, Trail(s)
View City Lights, Panoramic, Water, Other, Ocean
Private Pool true
Building
Lot Description Cul-De-Sac, Secluded, Other, Back Yard, Landscaped
Story 2
Water Public
Architectural Style Spanish
Schools
School District Palos Verdes Peninsula Unified
Others
HOA Fee Include Security/Gate Fee

GET MORE INFORMATION
REALTOR® | Lic# DRE# 02150727






