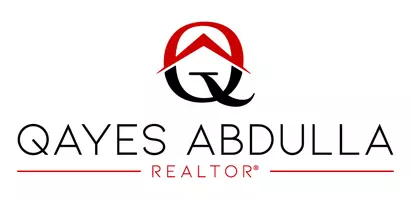5 Beds
6 Baths
4,766 SqFt
5 Beds
6 Baths
4,766 SqFt
OPEN HOUSE
Sat Jul 26, 12:00pm - 3:00pm
Sun Jul 27, 12:00pm - 3:00pm
Wed Jul 30, 10:00am - 1:00pm
Key Details
Property Type Single Family Home
Sub Type Detached
Listing Status Active
Purchase Type For Sale
Square Footage 4,766 sqft
Price per Sqft $608
MLS Listing ID CROC25164575
Bedrooms 5
Full Baths 5
HOA Fees $267/mo
HOA Y/N Yes
Year Built 2003
Lot Size 9,875 Sqft
Property Sub-Type Detached
Source Datashare California Regional
Property Description
Location
State CA
County Orange
Interior
Heating Forced Air, Central, Fireplace(s)
Cooling Central Air, Other
Flooring Carpet, Wood
Fireplaces Type Decorative, Family Room, Gas, Living Room, Other
Fireplace Yes
Window Features Double Pane Windows
Appliance Dishwasher, Double Oven, Gas Range, Microwave, Oven, Refrigerator, Self Cleaning Oven, Water Filter System
Laundry Gas Dryer Hookup, Laundry Room, Other, Inside
Exterior
Garage Spaces 3.0
Amenities Available Clubhouse, Playground, Pool, Tennis Court(s), Other, Barbecue, BBQ Area, Park, Picnic Area, Recreation Facilities, Trail(s)
View Hills, Panoramic, Trees/Woods, Other
Handicap Access None
Private Pool false
Building
Lot Description Other, Back Yard, Street Light(s), Sprinklers In Rear, Storm Drain
Story 2
Foundation Slab
Water Public
Architectural Style Mediterranean
Schools
School District Capistrano Unified

GET MORE INFORMATION
REALTOR® | Lic# DRE# 02150727






