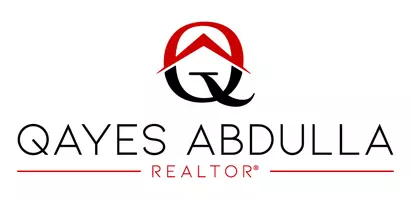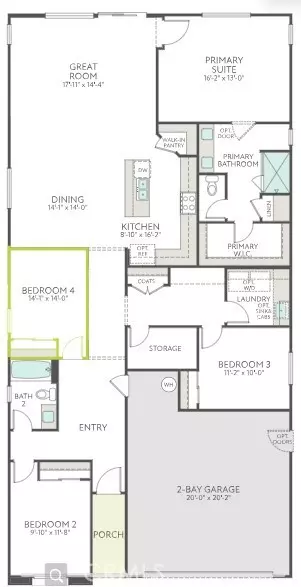REQUEST A TOUR If you would like to see this home without being there in person, select the "Virtual Tour" option and your agent will contact you to discuss available opportunities.
In-PersonVirtual Tour
Listed by NYLA STERLING • TRI POINTE HOMES HOLDINGS, INC.
$ 589,000
Est. payment | /mo
4 Beds
3 Baths
1,941 SqFt
$ 589,000
Est. payment | /mo
4 Beds
3 Baths
1,941 SqFt
Key Details
Property Type Single Family Home
Sub Type Detached
Listing Status Active
Purchase Type For Sale
Square Footage 1,941 sqft
Price per Sqft $303
MLS Listing ID CRIV25157557
Bedrooms 4
Full Baths 3
HOA Fees $40/mo
HOA Y/N Yes
Year Built 2025
Lot Size 6,596 Sqft
Property Sub-Type Detached
Source Datashare California Regional
Property Description
Step into this beautifully upgraded home, where thoughtful design meets modern convenience. The kitchen is a true showpiece, featuring stylish Alto Shaker cabinets topped with sleek quartz countertops, a Ceco single-bowl stainless steel sink, and a high-end Essa® chrome pull-down faucet with Touch Technology. Cooking is a joy with the stainless steel GE® appliance package, including a gas range that combines functionality with elegance. This versatile floor plan includes a fourth bedroom in place of the traditional den—perfect for guests, a home office, or growing families. The primary bathroom offers a spa-like retreat with its upgraded corner shower, while a third full bath has been added in lieu of a storage area, providing added flexibility and comfort. Additional features include whole-house flooring for a seamless and stylish look throughout, prewiring for ceiling fans in select rooms, and a leased solar system to help reduce energy costs and support sustainable living. This home blends modern finishes with practical upgrades, creating a space that’s both beautiful and functional. Don’t miss the opportunity to make it yours! Estimated completion September 2025
Location
State CA
County Riverside
Interior
Cooling Central Air
Fireplaces Type None
Fireplace No
Laundry Inside
Exterior
Garage Spaces 2.0
Pool None
Amenities Available Playground
View None
Private Pool false
Building
Story 1
Water Public
Schools
School District Hemet Unified

© 2025 BEAR, CCAR, bridgeMLS. This information is deemed reliable but not verified or guaranteed. This information is being provided by the Bay East MLS or Contra Costa MLS or bridgeMLS. The listings presented here may or may not be listed by the Broker/Agent operating this website.
GET MORE INFORMATION
Qayes Abdulla
REALTOR® | Lic# DRE# 02150727


