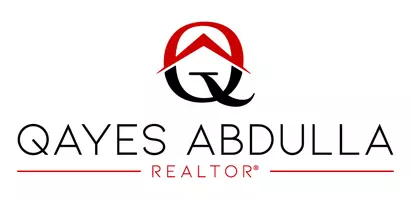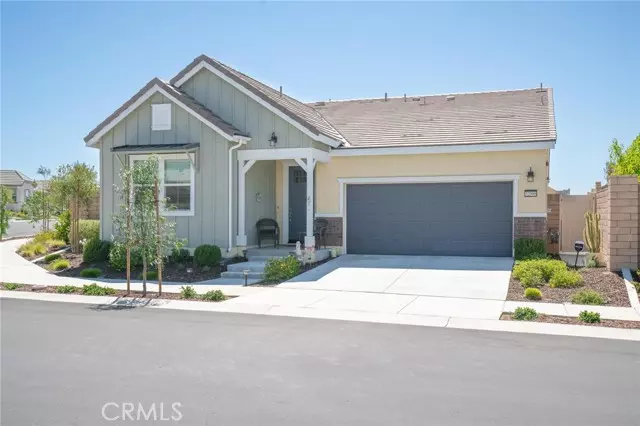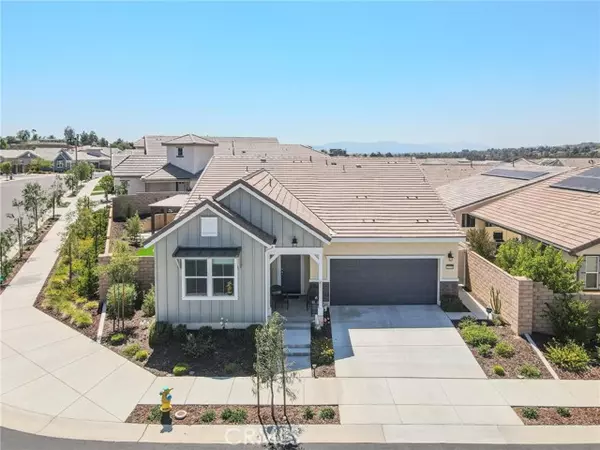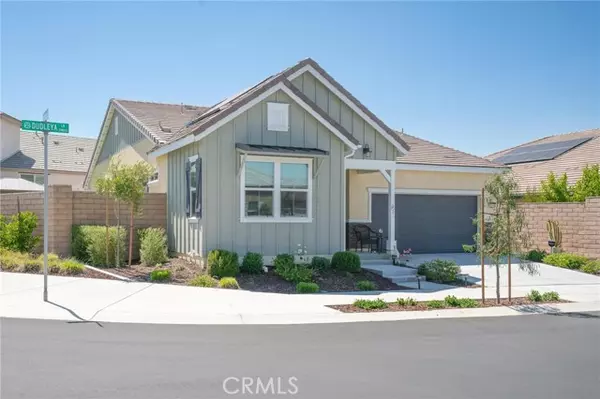2 Beds
3 Baths
1,850 SqFt
2 Beds
3 Baths
1,850 SqFt
Key Details
Property Type Single Family Home
Sub Type Detached
Listing Status Active
Purchase Type For Sale
Square Footage 1,850 sqft
Price per Sqft $448
MLS Listing ID CRSB25151999
Bedrooms 2
Full Baths 2
HOA Fees $365/mo
HOA Y/N Yes
Year Built 2023
Lot Size 6,970 Sqft
Property Sub-Type Detached
Source Datashare California Regional
Property Description
Location
State CA
County Riverside
Interior
Heating Natural Gas, Other, Central, Fireplace(s)
Cooling Ceiling Fan(s), Central Air, Other, ENERGY STAR Qualified Equipment
Flooring Tile, Carpet
Fireplaces Type Family Room, Gas
Fireplace Yes
Window Features Double Pane Windows,Screens,ENERGY STAR Qualified Windows
Appliance Dishwasher, Gas Range, Microwave, Oven, Range, Self Cleaning Oven, Tankless Water Heater, ENERGY STAR Qualified Appliances
Laundry Laundry Room, Other
Exterior
Garage Spaces 2.0
Pool In Ground, Fenced
Amenities Available Pool, Gated, Spa/Hot Tub, Other, Barbecue, BBQ Area, Dog Park, Picnic Area
View Other
Handicap Access Other
Private Pool false
Building
Lot Description Close to Clubhouse, Corner Lot, Other, Back Yard, Landscaped, Street Light(s), Sprinklers In Rear
Story 1
Foundation Slab
Water Public
Schools
School District Temecula Valley Unified

GET MORE INFORMATION
REALTOR® | Lic# DRE# 02150727






