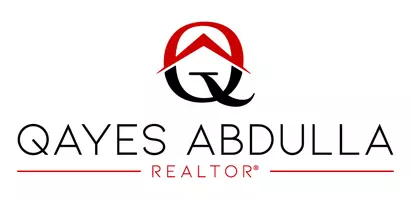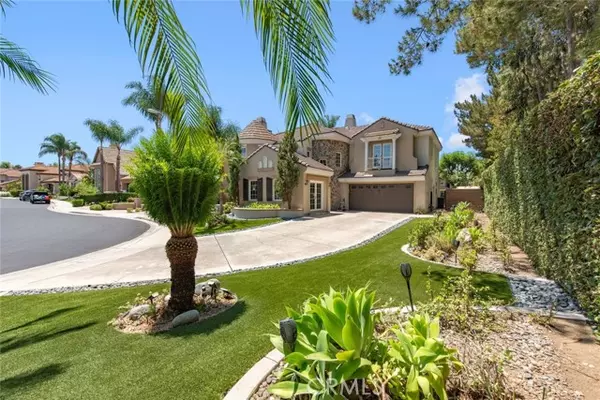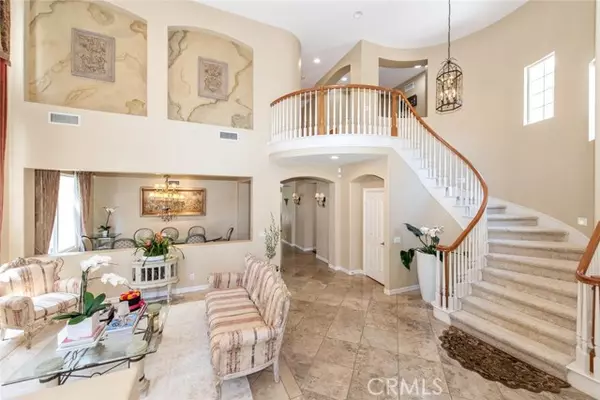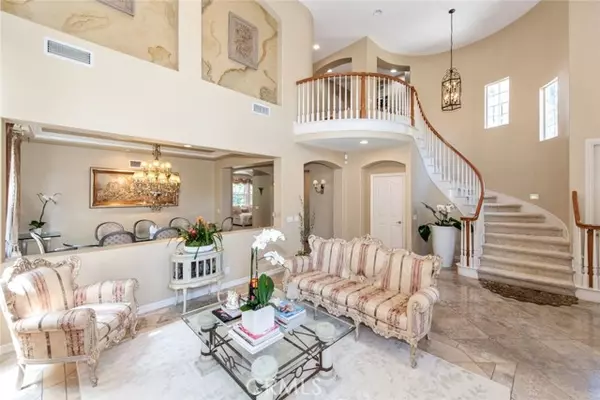4 Beds
4 Baths
3,653 SqFt
4 Beds
4 Baths
3,653 SqFt
Key Details
Property Type Single Family Home
Sub Type Detached
Listing Status Active
Purchase Type For Sale
Square Footage 3,653 sqft
Price per Sqft $845
MLS Listing ID CRCV25151046
Bedrooms 4
Full Baths 3
HOA Fees $205/mo
HOA Y/N Yes
Year Built 1997
Lot Size 7,736 Sqft
Property Sub-Type Detached
Source Datashare California Regional
Property Description
Location
State CA
County Orange
Interior
Heating Central
Cooling Ceiling Fan(s), Central Air, Other
Flooring Carpet
Fireplaces Type Family Room, Living Room
Fireplace Yes
Window Features Double Pane Windows
Appliance Dishwasher, Gas Range, Microwave, Refrigerator
Laundry Laundry Room, Inside
Exterior
Garage Spaces 2.0
Pool Gas Heat, In Ground
Amenities Available Playground, Pool, Gated, Other, Barbecue, BBQ Area, Picnic Area
View None
Private Pool true
Building
Lot Description Cul-De-Sac, Street Light(s), Storm Drain
Story 2
Foundation Slab
Water Public
Schools
School District Irvine Unified
Others
HOA Fee Include Security/Gate Fee

GET MORE INFORMATION
REALTOR® | Lic# DRE# 02150727






