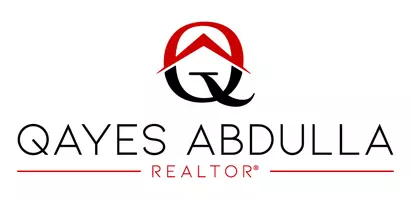3 Beds
3 Baths
2,008 SqFt
3 Beds
3 Baths
2,008 SqFt
Key Details
Property Type Single Family Home
Sub Type Detached
Listing Status Active Under Contract
Purchase Type For Sale
Square Footage 2,008 sqft
Price per Sqft $883
MLS Listing ID CRPW25147934
Bedrooms 3
Full Baths 3
HOA Fees $140/mo
HOA Y/N Yes
Year Built 1987
Lot Size 8,000 Sqft
Property Sub-Type Detached
Source Datashare California Regional
Property Description
Location
State CA
County Orange
Interior
Heating Central
Cooling Central Air
Flooring Tile, Carpet
Fireplaces Type Family Room, Gas, Other
Fireplace Yes
Window Features Double Pane Windows,Screens
Appliance Dishwasher, Gas Range, Free-Standing Range, Refrigerator, Water Filter System, Gas Water Heater, Water Softener
Laundry Dryer, In Garage, Washer
Exterior
Garage Spaces 2.0
Pool Gunite, In Ground
View Hills
Private Pool true
Building
Lot Description Corner Lot, Cul-De-Sac, Back Yard, Street Light(s)
Story 2
Foundation Concrete Perimeter
Water Public
Architectural Style Mediterranean
Schools
School District Capistrano Unified
Others
HOA Fee Include Management Fee

GET MORE INFORMATION
REALTOR® | Lic# DRE# 02150727






