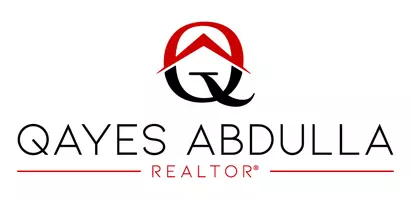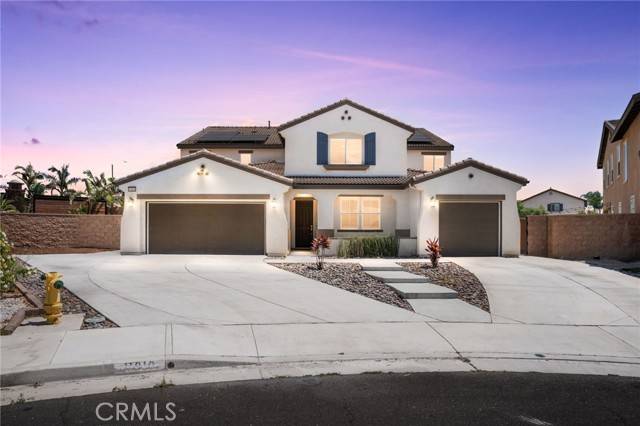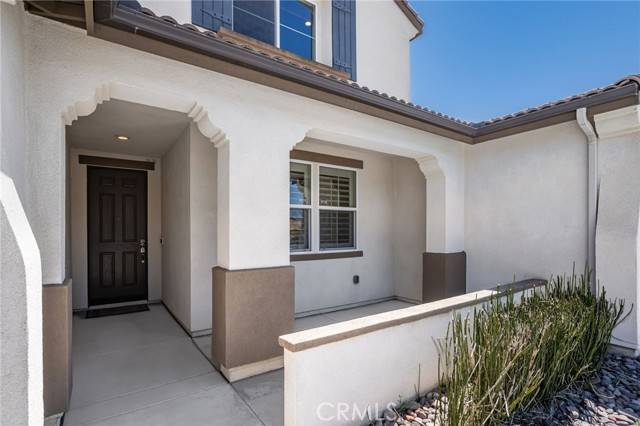6 Beds
5 Baths
4,094 SqFt
6 Beds
5 Baths
4,094 SqFt
OPEN HOUSE
Sat Jul 12, 12:00pm - 3:00pm
Key Details
Property Type Single Family Home
Sub Type Detached
Listing Status Active
Purchase Type For Sale
Square Footage 4,094 sqft
Price per Sqft $309
MLS Listing ID CRCV25147842
Bedrooms 6
Full Baths 4
HOA Y/N No
Year Built 2016
Lot Size 0.290 Acres
Property Sub-Type Detached
Source Datashare California Regional
Property Description
Location
State CA
County Riverside
Interior
Heating Central
Cooling Ceiling Fan(s), Central Air, Other
Flooring Tile, Carpet, Wood, See Remarks
Fireplaces Type Family Room
Fireplace Yes
Appliance Dishwasher, Double Oven, Gas Range, Microwave, Range, Water Filter System
Laundry Laundry Room, Other, Inside, See Remarks
Exterior
Garage Spaces 3.0
Pool In Ground
View Mountain(s)
Handicap Access Other
Private Pool true
Building
Lot Description Cul-De-Sac, Level, Other, Back Yard, Street Light(s)
Story 2
Water Public
Architectural Style Traditional
Schools
School District Out Of Area

GET MORE INFORMATION
REALTOR® | Lic# DRE# 02150727






