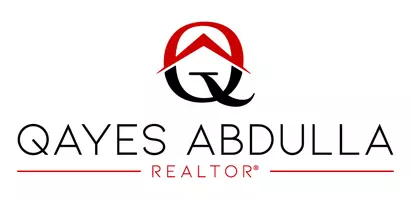REQUEST A TOUR If you would like to see this home without being there in person, select the "Virtual Tour" option and your agent will contact you to discuss available opportunities.
In-PersonVirtual Tour
Listed by Sally Luu • Pinnacle Real Estate Group
$ 998,000
Est. payment | /mo
5 Beds
4 Baths
2,200 SqFt
$ 998,000
Est. payment | /mo
5 Beds
4 Baths
2,200 SqFt
OPEN HOUSE
Sun Jul 06, 11:00am - 2:00pm
Key Details
Property Type Single Family Home
Sub Type Detached
Listing Status Active
Purchase Type For Sale
Square Footage 2,200 sqft
Price per Sqft $453
MLS Listing ID CRAR25149781
Bedrooms 5
Full Baths 3
HOA Fees $86/mo
HOA Y/N Yes
Year Built 1996
Lot Size 5,006 Sqft
Property Sub-Type Detached
Source Datashare California Regional
Property Description
This remodeled home is the largest floorplan of the Sunset Collection with 3-car attached garage. The house sits on the outskirts of the gated community which is accessible directly from the street. Enjoy all the amenities of the community while living the lifestyle of a single-family home with extra low HOA fee. The house bolsters 5 bedrooms 3.5 baths; of the bedrooms 2 are master suites. The main level welcomes you with a generous living room, an open dining area, kitchen, family room, laundry area and a master suite. The open kitchen includes lots of personalized storage solutions, stainless steel appliances and an island kitchen counter. The second floor has an oversize master suite, huge bathroom, and a large loft area perfect for an office, extra living area or a place to chill. The interior includes tons of custom upgrades, large white porcelain floor tiles, laminated wood staircase and second level flooring, multiple mini split a/c units and plantation shutters. The covered patio in backyard creates a lovely space for outdoor lounging or entertaining. The property is in close proximity to Bishop Amat High School, Kaiser Permenante and Queen of the Valley Hospital. Homes in this highly sought-after community rarely hit the market, so don’t miss your chance to see this ge
Location
State CA
County Los Angeles
Interior
Heating Central
Cooling Central Air
Fireplaces Type Family Room
Fireplace Yes
Laundry Gas Dryer Hookup, Inside
Exterior
Garage Spaces 3.0
Amenities Available Pool, Spa/Hot Tub
View Hills
Private Pool false
Building
Story 2
Water Public
Schools
School District West Covina Unified

© 2025 BEAR, CCAR, bridgeMLS. This information is deemed reliable but not verified or guaranteed. This information is being provided by the Bay East MLS or Contra Costa MLS or bridgeMLS. The listings presented here may or may not be listed by the Broker/Agent operating this website.
GET MORE INFORMATION
Qayes Abdulla
REALTOR® | Lic# DRE# 02150727

