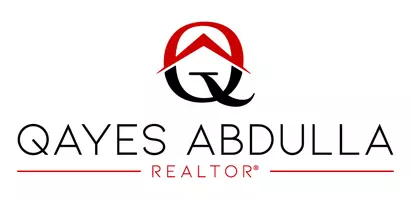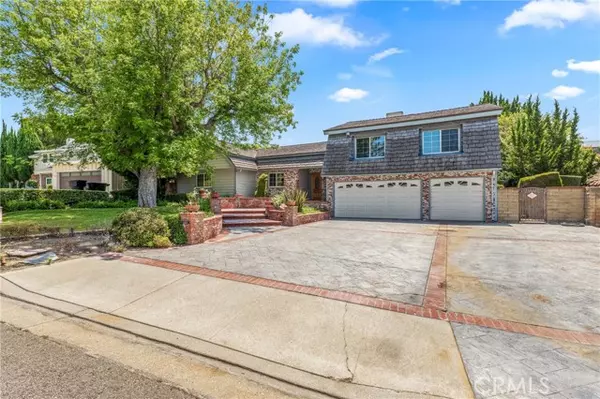
4 Beds
3 Baths
2,783 SqFt
4 Beds
3 Baths
2,783 SqFt
Key Details
Property Type Single Family Home
Sub Type Detached
Listing Status Pending
Purchase Type For Sale
Square Footage 2,783 sqft
Price per Sqft $402
MLS Listing ID CRCV25142916
Bedrooms 4
Full Baths 3
HOA Y/N No
Year Built 1965
Lot Size 0.303 Acres
Property Sub-Type Detached
Source Datashare California Regional
Property Description
Location
State CA
County Los Angeles
Interior
Heating Central
Cooling Ceiling Fan(s), Central Air
Flooring Tile, Carpet, Wood
Fireplaces Type Family Room, Gas Starter, Living Room
Fireplace Yes
Window Features Double Pane Windows
Appliance Dishwasher, Range, Trash Compactor
Laundry Laundry Room, Inside
Exterior
Garage Spaces 3.0
Pool None
View Other
Private Pool false
Building
Lot Description Street Light(s), Sprinklers In Rear
Story 2
Foundation Slab
Water Public
Architectural Style Traditional
Schools
School District West Covina Unified

GET MORE INFORMATION

REALTOR® | Lic# DRE# 02150727






