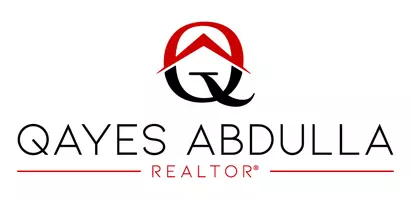4 Beds
4 Baths
3,221 SqFt
4 Beds
4 Baths
3,221 SqFt
Key Details
Property Type Single Family Home
Sub Type Detached
Listing Status Active
Purchase Type For Sale
Square Footage 3,221 sqft
Price per Sqft $650
MLS Listing ID CRNS25123892
Bedrooms 4
Full Baths 4
HOA Fees $600/qua
HOA Y/N Yes
Year Built 2002
Lot Size 1.210 Acres
Property Sub-Type Detached
Source Datashare California Regional
Property Description
Location
State CA
County San Luis Obispo
Interior
Heating Forced Air
Cooling Ceiling Fan(s), Central Air
Flooring Tile, Vinyl, Carpet
Fireplace No
Window Features Double Pane Windows
Appliance Dishwasher, Microwave, Refrigerator, Water Softener
Laundry Inside
Exterior
Garage Spaces 4.0
Pool None
Amenities Available Greenbelt, Picnic Area, Trail(s)
View Park/Greenbelt, Mountain(s), Panoramic, Pasture, Other
Private Pool false
Building
Lot Description Back Yard
Story 2
Foundation Slab
Schools
School District Templeton Unified

GET MORE INFORMATION
REALTOR® | Lic# DRE# 02150727






